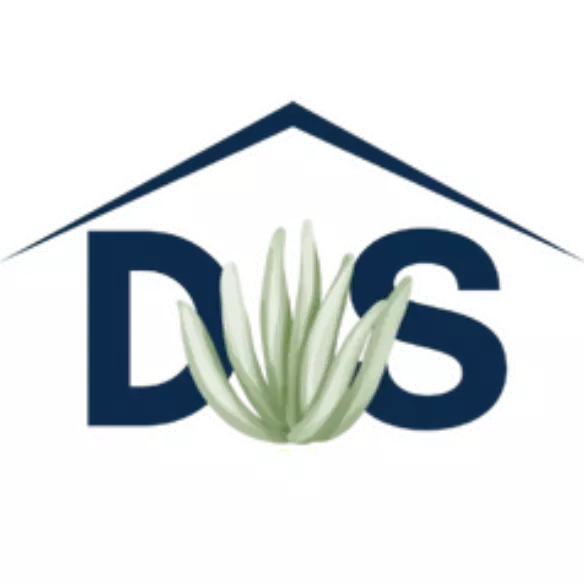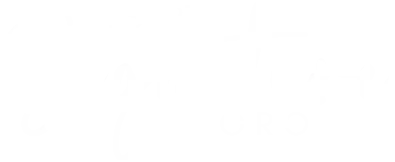$2,225,000
$2,295,000
3.1%For more information regarding the value of a property, please contact us for a free consultation.
5 Beds
5 Baths
3,600 SqFt
SOLD DATE : 07/18/2025
Key Details
Sold Price $2,225,000
Property Type Single Family Home
Sub Type Single Family Residence
Listing Status Sold
Purchase Type For Sale
Square Footage 3,600 sqft
Price per Sqft $618
Subdivision Rancho Verde 1
MLS Listing ID 6859307
Sold Date 07/18/25
Bedrooms 5
HOA Fees $187/qua
HOA Y/N Yes
Year Built 2000
Annual Tax Amount $6,616
Tax Year 2024
Lot Size 0.482 Acres
Acres 0.48
Property Sub-Type Single Family Residence
Source Arizona Regional Multiple Listing Service (ARMLS)
Property Description
Welcome to this fully updated and thoughtfully redesigned 5-bedroom, 5-bathroom home nestled on nearly a half-acre in one of Scottsdale's most sought-after neighborhoods. From the moment you arrive, you'll be captivated by its sleek curb appeal & modern finishes.
Inside no detail has been overlooked. The open-concept layout features designer lighting, wood flooring & custom accents that elevate every space. The chef's kitchen boasts quartz countertops, high-end appliances & a large island perfect for entertaining. Each of the five bedrooms offers en-suite access and spa-inspired bathrooms, providing privacy & luxury for family and guests alike.
Step outside to your own private oasis complete with a lush lawn, sparkling pool & expansive covered patio ideal for year-round Arizona living.
Location
State AZ
County Maricopa
Community Rancho Verde 1
Direction East to 110th St, South to Cannon(Rancho Verde Entrance), East into Community to 110th Place, Right to Onxy Ct, Left to Home
Rooms
Other Rooms Family Room
Master Bedroom Split
Den/Bedroom Plus 5
Separate Den/Office N
Interior
Interior Features High Speed Internet, Double Vanity, Eat-in Kitchen, Breakfast Bar, 9+ Flat Ceilings, Central Vacuum, No Interior Steps, Soft Water Loop, Kitchen Island, Pantry, Full Bth Master Bdrm, Separate Shwr & Tub
Heating Natural Gas
Cooling Central Air
Flooring Stone, Tile, Wood
Fireplaces Type None
Fireplace No
Window Features Dual Pane
Appliance Gas Cooktop, Electric Cooktop
SPA Private
Laundry Wshr/Dry HookUp Only
Exterior
Parking Features Garage Door Opener, Direct Access
Garage Spaces 3.0
Garage Description 3.0
Fence Block
Pool Play Pool, Private
Community Features Gated, Playground
Roof Type Tile
Porch Covered Patio(s), Patio
Building
Lot Description Sprinklers In Rear, Sprinklers In Front, Cul-De-Sac, Gravel/Stone Front, Gravel/Stone Back, Grass Back
Story 1
Builder Name Unknown
Sewer Public Sewer
Water City Water
New Construction No
Schools
Elementary Schools Laguna Elementary School
Middle Schools Mountainside Middle School
High Schools Desert Mountain High School
School District Scottsdale Unified District
Others
HOA Name Rancho Verde
HOA Fee Include Maintenance Grounds
Senior Community No
Tax ID 217-51-601
Ownership Fee Simple
Acceptable Financing Cash, Conventional, VA Loan
Horse Property N
Listing Terms Cash, Conventional, VA Loan
Financing Conventional
Read Less Info
Want to know what your home might be worth? Contact us for a FREE valuation!

Our team is ready to help you sell your home for the highest possible price ASAP

Copyright 2025 Arizona Regional Multiple Listing Service, Inc. All rights reserved.
Bought with HomeSmart
Group Admin | License ID: SA544138000
+1(480) 771-7150 | admin@desertsignaturegroup.com







