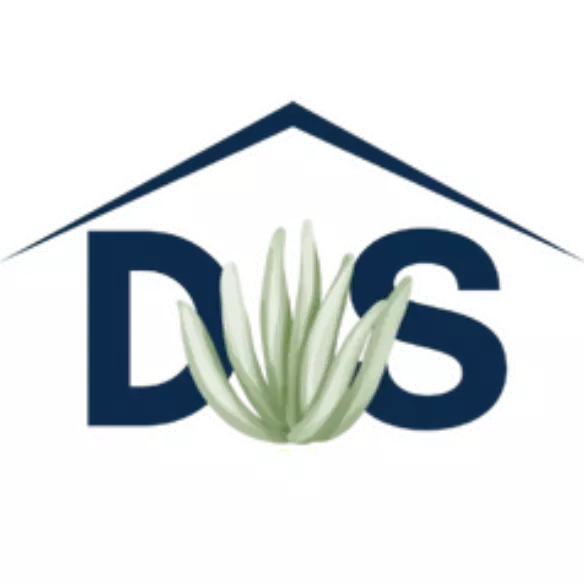$638,000
$638,000
For more information regarding the value of a property, please contact us for a free consultation.
4 Beds
2.5 Baths
2,375 SqFt
SOLD DATE : 07/17/2025
Key Details
Sold Price $638,000
Property Type Single Family Home
Sub Type Single Family Residence
Listing Status Sold
Purchase Type For Sale
Square Footage 2,375 sqft
Price per Sqft $268
Subdivision Shamrock Estates
MLS Listing ID 6853146
Sold Date 07/17/25
Style Ranch
Bedrooms 4
HOA Fees $87/qua
HOA Y/N Yes
Year Built 2007
Annual Tax Amount $2,433
Tax Year 2024
Lot Size 0.281 Acres
Acres 0.28
Property Sub-Type Single Family Residence
Source Arizona Regional Multiple Listing Service (ARMLS)
Property Description
WOW - Premium, over-sized, north/south facing lot in Shamrock Estates! Motorized RV gate with extra-long side yard with pavers, perfect for parking all your toys! Garage is cooled via min-split HVAC unit, man cave! TW Lewis built home with 4 full bedrooms + den/office/flex space that could easily be converted to bedroom 5. Two living rooms! Two and half baths too! Spacious great room with fireplace and media nook, that is open to kitchen and dining. Large double-door pantry! Kitchen island with granite counters & gas range. Second living room/dining space comes with French doors to covered patio. Out back the space is huge to create your dream yard! Gazebo, storage shed, & fenced in dog run too. 1/2 mile to Gilbert Regional Park w lake, tennis, pickleball, playground, events, & splash pad
Location
State AZ
County Maricopa
Community Shamrock Estates
Direction West on CH from Higley. North on Shamrock Estates Rd. West on Crescent Way, 2nd home on your left.
Rooms
Other Rooms Family Room
Master Bedroom Split
Den/Bedroom Plus 5
Separate Den/Office Y
Interior
Interior Features High Speed Internet, Granite Counters, Double Vanity, Master Downstairs, Eat-in Kitchen, Breakfast Bar, No Interior Steps, Soft Water Loop, Kitchen Island, Pantry, Full Bth Master Bdrm, Separate Shwr & Tub
Heating Natural Gas
Cooling Central Air
Flooring Laminate, Tile
Fireplaces Type 1 Fireplace, Family Room, Gas
Fireplace Yes
Window Features Solar Screens,Dual Pane
SPA None
Laundry Wshr/Dry HookUp Only
Exterior
Exterior Feature Storage
Parking Features Gated, RV Gate, Garage Door Opener, Direct Access, Attch'd Gar Cabinets, Temp Controlled
Garage Spaces 2.0
Garage Description 2.0
Fence Block, Chain Link
Pool None
Community Features Playground, Biking/Walking Path
View Mountain(s)
Roof Type Tile
Porch Covered Patio(s), Patio
Building
Lot Description Sprinklers In Rear, Sprinklers In Front, Desert Back, Desert Front, Grass Front, Grass Back, Auto Timer H2O Front, Auto Timer H2O Back
Story 1
Builder Name TW Lewis
Sewer Public Sewer
Water City Water
Architectural Style Ranch
Structure Type Storage
New Construction No
Schools
Elementary Schools Dr. Gary And Annette Auxier Elementary School
Middle Schools Dr. Camille Casteel High School
High Schools Dr. Camille Casteel High School
School District Chandler Unified District #80
Others
HOA Name Shamrock
HOA Fee Include Maintenance Grounds
Senior Community No
Tax ID 304-77-527
Ownership Fee Simple
Acceptable Financing Cash, Conventional, FHA, VA Loan
Horse Property N
Listing Terms Cash, Conventional, FHA, VA Loan
Financing Conventional
Read Less Info
Want to know what your home might be worth? Contact us for a FREE valuation!

Our team is ready to help you sell your home for the highest possible price ASAP

Copyright 2025 Arizona Regional Multiple Listing Service, Inc. All rights reserved.
Bought with eXp Realty
Group Admin | License ID: SA544138000
+1(480) 771-7150 | admin@desertsignaturegroup.com







