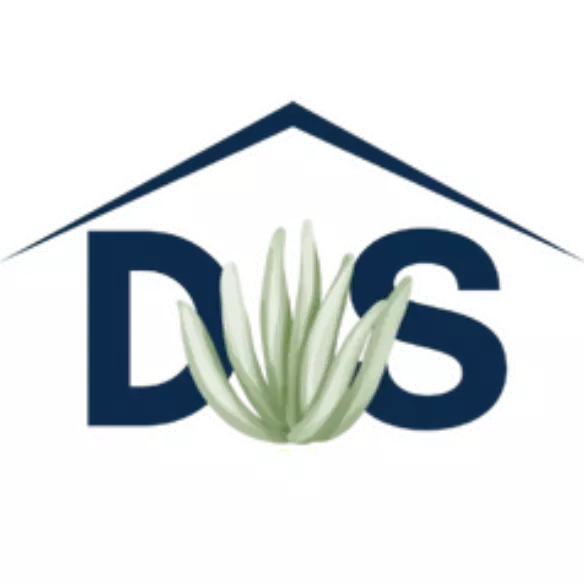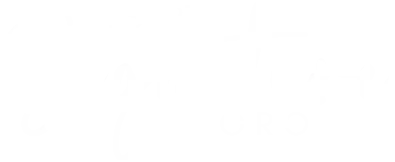$545,000
$549,900
0.9%For more information regarding the value of a property, please contact us for a free consultation.
4 Beds
2 Baths
2,122 SqFt
SOLD DATE : 07/18/2025
Key Details
Sold Price $545,000
Property Type Single Family Home
Sub Type Single Family Residence
Listing Status Sold
Purchase Type For Sale
Square Footage 2,122 sqft
Price per Sqft $256
Subdivision Unknown
MLS Listing ID 6871406
Sold Date 07/18/25
Style Contemporary,Spanish
Bedrooms 4
HOA Y/N No
Year Built 2024
Annual Tax Amount $91
Tax Year 2024
Lot Size 1.251 Acres
Acres 1.25
Property Sub-Type Single Family Residence
Source Arizona Regional Multiple Listing Service (ARMLS)
Property Description
Discover this beautiful 2024-built home located in Tonopah, AZ on an expansive 1.25-acre lot—perfect for space, privacy, and endless possibilities! This stunning property features 4 spacious bedrooms and 2 full bathrooms, offering a modern open layout ideal for comfortable living. Enjoy peace and quiet in a great rural location with plenty of room for RVs, toys, animals, or even future additions. Don't miss the opportunity to own a newer home with land at an incredible value!
Location
State AZ
County Maricopa
Community Unknown
Rooms
Other Rooms Family Room
Master Bedroom Split
Den/Bedroom Plus 4
Separate Den/Office N
Interior
Interior Features Granite Counters, Double Vanity, Eat-in Kitchen, Breakfast Bar, Kitchen Island, Pantry, Full Bth Master Bdrm
Heating ENERGY STAR Qualified Equipment, Electric, Ceiling
Cooling Central Air
Flooring Tile
Fireplaces Type None
Fireplace No
Window Features Dual Pane,Vinyl Frame
SPA None
Exterior
Garage Spaces 2.0
Garage Description 2.0
Fence Other, Wrought Iron
Pool None
Landscape Description Irrigation Front
Roof Type Composition
Porch Covered Patio(s), Patio
Building
Lot Description Corner Lot, Desert Front, Synthetic Grass Back, Irrigation Front
Story 1
Builder Name X-Line Construccion LLC
Sewer Septic Tank
Water Shared Well
Architectural Style Contemporary, Spanish
New Construction Yes
Schools
Elementary Schools Arlington Elementary School
Middle Schools Arlington Elementary School
High Schools Buckeye Union High School
School District Buckeye Union High School District
Others
HOA Fee Include No Fees
Senior Community No
Tax ID 504-13-071-F
Ownership Fee Simple
Acceptable Financing Cash, FannieMae (HomePath), Conventional, 1031 Exchange, FHA, USDA Loan, VA Loan
Horse Property Y
Listing Terms Cash, FannieMae (HomePath), Conventional, 1031 Exchange, FHA, USDA Loan, VA Loan
Financing FHA
Read Less Info
Want to know what your home might be worth? Contact us for a FREE valuation!

Our team is ready to help you sell your home for the highest possible price ASAP

Copyright 2025 Arizona Regional Multiple Listing Service, Inc. All rights reserved.
Bought with West USA Realty
Group Admin | License ID: SA544138000
+1(480) 771-7150 | admin@desertsignaturegroup.com







