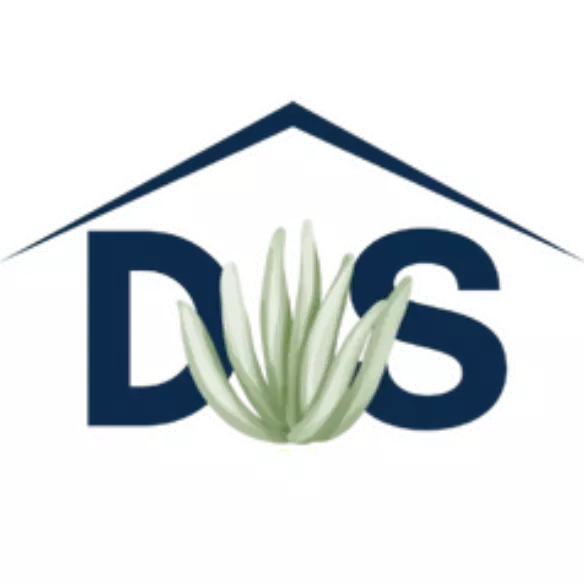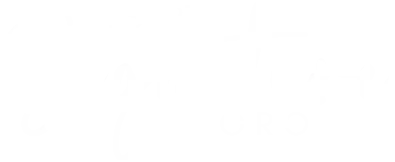$795,000
$795,000
For more information regarding the value of a property, please contact us for a free consultation.
3 Beds
2.5 Baths
2,236 SqFt
SOLD DATE : 02/13/2025
Key Details
Sold Price $795,000
Property Type Single Family Home
Sub Type Single Family Residence
Listing Status Sold
Purchase Type For Sale
Square Footage 2,236 sqft
Price per Sqft $355
Subdivision Desert Ridge Super Block 7 North Parcel 6 7 8 Repl
MLS Listing ID 6772645
Sold Date 02/13/25
Style Ranch
Bedrooms 3
HOA Fees $56/mo
HOA Y/N Yes
Year Built 2012
Annual Tax Amount $3,544
Tax Year 2024
Lot Size 6,506 Sqft
Acres 0.15
Property Sub-Type Single Family Residence
Source Arizona Regional Multiple Listing Service (ARMLS)
Property Description
Welcome to your dream home! This beautifully appointed 3-bedroom, 2.5-bathroom residence features a versatile den/office, perfect for remote work or study. Nestled in a sought-after area, this property offers the ideal blend of comfort, style, and outdoor living. The gorgeous, open kitchen is equipped with stainless steel appliances, ample cabinetry, and a generous island, making it perfect for cooking and entertaining. Retreat to the spacious master suite, complete with an en-suite bathroom featuring double sinks, a soaking tub, a separate shower and a large walk in closet. Two additional bedrooms provide comfort and privacy for family or guests. Step outside to your private backyard oasis, where you'll find a sparkling pool, built-in barbecue, and a cozy gas fire pit—perfect for entertaining or relaxing under the stars. Located in a highly desirable neighborhood, this home is close to top-rated schools, parks, shopping, and dining options, ensuring convenience at your fingertips. Don't miss out on the opportunity to own this exceptional home that combines luxury and functionality.
Location
State AZ
County Maricopa
Community Desert Ridge Super Block 7 North Parcel 6 7 8 Repl
Direction From Deer Valley, North on 40th Street, Right on Navigator, 1st Left on 40th Pl to home on left.
Rooms
Other Rooms Great Room
Master Bedroom Split
Den/Bedroom Plus 4
Separate Den/Office Y
Interior
Interior Features High Speed Internet, Granite Counters, Double Vanity, Eat-in Kitchen, Breakfast Bar, No Interior Steps, Kitchen Island, Pantry, Full Bth Master Bdrm, Separate Shwr & Tub
Heating Electric
Cooling Central Air, Ceiling Fan(s)
Flooring Tile
Fireplaces Type None
Fireplace No
Window Features Low-Emissivity Windows,Dual Pane
Appliance Gas Cooktop
SPA Above Ground,Private
Laundry Wshr/Dry HookUp Only
Exterior
Exterior Feature Private Yard, Built-in Barbecue
Parking Features Garage Door Opener
Garage Spaces 2.0
Garage Description 2.0
Fence Block
Pool Private
Community Features Playground, Biking/Walking Path
Roof Type Tile
Porch Covered Patio(s), Patio
Building
Lot Description Sprinklers In Rear, Sprinklers In Front, Desert Back, Desert Front
Story 1
Builder Name DR Horton
Sewer Public Sewer
Water City Water
Architectural Style Ranch
Structure Type Private Yard,Built-in Barbecue
New Construction No
Schools
Elementary Schools Desert Trails Elementary School
Middle Schools Explorer Middle School
High Schools Pinnacle High School
School District Paradise Valley Unified District
Others
HOA Name Desert Ridge Master
HOA Fee Include Maintenance Grounds
Senior Community No
Tax ID 212-50-013
Ownership Fee Simple
Acceptable Financing Cash, Conventional, FHA, VA Loan
Horse Property N
Listing Terms Cash, Conventional, FHA, VA Loan
Financing VA
Read Less Info
Want to know what your home might be worth? Contact us for a FREE valuation!

Our team is ready to help you sell your home for the highest possible price ASAP

Copyright 2025 Arizona Regional Multiple Listing Service, Inc. All rights reserved.
Bought with Your Home Sold Guaranteed Realty
Group Admin | License ID: SA544138000
+1(480) 771-7150 | admin@desertsignaturegroup.com







