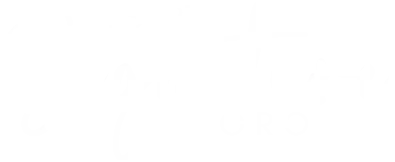$692,000
$700,000
1.1%For more information regarding the value of a property, please contact us for a free consultation.
4 Beds
3.5 Baths
2,753 SqFt
SOLD DATE : 05/12/2023
Key Details
Sold Price $692,000
Property Type Single Family Home
Sub Type Single Family Residence
Listing Status Sold
Purchase Type For Sale
Square Footage 2,753 sqft
Price per Sqft $251
Subdivision Casino Avenue
MLS Listing ID 6520260
Sold Date 05/12/23
Bedrooms 4
HOA Fees $229/qua
HOA Y/N Yes
Year Built 2016
Annual Tax Amount $2,987
Tax Year 2022
Lot Size 6,350 Sqft
Acres 0.15
Property Sub-Type Single Family Residence
Source Arizona Regional Multiple Listing Service (ARMLS)
Property Description
Welcome to this stunning residence located in the prestigious, gated community of Ember Crest. Nestled in the picturesque West Valley, this property boasts breathtaking mountain views from every room and is conveniently situated, backing onto public land for added privacy. This impeccably maintained home is move-in ready, featuring an open and airy floor plan with soaring ceilings and large windows that allow natural light to flow throughout the space. The upgraded tray ceilings in the foyer and den add a touch of sophistication. On the main level, you'll find a spacious office/den, a half bath, a formal dining room, a gourmet kitchen, a great room, the luxurious owner's suite, and a laundry room. The upgraded kitchen boasts an expansive center island, stainless steel appliances, granite countertops, staggered cabinetry, a tiled backsplash, a wall-mounted oven, and a walk-in pantry. The 36" gas cooktop is perfect for the home chef. The generous owner's suite offers stunning views, an ensuite bathroom with dual sinks, a walk-in tile shower with a seat, and a large walk-in closet.
Upstairs, the split floor plan offers added privacy, with a suite on one side and two bedrooms with a shared bath on the other side of a spacious loft. The staircase features beautifully upgraded railings. The three-car tandem garage has a 2ft extension and a pavered driveway. The backyard features custom low-maintenance landscaping and a large, covered patio with pavers and a gas stub for BBQ.
As a resident of Fireside at Norterra, you'll have access to all of the resort-style amenities this community has to offer, including a 16,000 sq. ft. community center, a play pool, a heated lap pool, a hot tub, a fitness center, and classes, a sauna, a rock climbing wall, tennis and basketball courts, and many fun community events. Located next to the Sonoran Preserve, residents can access over 14 miles of trails and convenient shopping, dining, and entertainment options.
This area is home to many popular shopping centers and restaurants, as well as parks and green spaces for outdoor activities. A strong school district with several high-performing public and private schools nearby. With a mix of urban and suburban living, this location offers something for everyone.
Location
State AZ
County Maricopa
Community Casino Avenue
Direction N on Norterra Pkwy, Left (north) non North Valley, Left (west) on W Casino Ave, thru gate, Left on N 23rd, Right on Brookhart Way, to home on N 23rd Ln.
Rooms
Other Rooms Loft, Great Room
Master Bedroom Split
Den/Bedroom Plus 6
Separate Den/Office Y
Interior
Interior Features Granite Counters, Double Vanity, Master Downstairs, Eat-in Kitchen, Breakfast Bar, 9+ Flat Ceilings, Kitchen Island, Pantry, 3/4 Bath Master Bdrm
Heating Natural Gas
Cooling Central Air, Ceiling Fan(s), Programmable Thmstat
Flooring Carpet, Tile
Fireplaces Type None
Fireplace No
Window Features Low-Emissivity Windows,Dual Pane,Vinyl Frame
Appliance Gas Cooktop
SPA None
Exterior
Parking Features Tandem Garage, Garage Door Opener, Extended Length Garage, Direct Access
Garage Spaces 3.0
Garage Description 3.0
Fence Block
Pool None
Community Features Gated, Community Spa, Community Spa Htd, Community Pool Htd, Community Pool, Community Media Room, Tennis Court(s), Playground, Biking/Walking Path, Fitness Center
Amenities Available Management
View Mountain(s)
Roof Type Tile
Porch Covered Patio(s), Patio
Private Pool No
Building
Lot Description Gravel/Stone Front, Gravel/Stone Back, Auto Timer H2O Front, Auto Timer H2O Back
Story 2
Builder Name Pulte
Sewer Public Sewer
Water City Water
New Construction No
Schools
Elementary Schools Union Park School
Middle Schools Union Park School
High Schools Barry Goldwater High School
School District Deer Valley Unified District
Others
HOA Name Fireside at Norterra
HOA Fee Include Maintenance Grounds
Senior Community No
Tax ID 204-25-821
Ownership Fee Simple
Acceptable Financing Cash, Conventional, FHA, VA Loan
Horse Property N
Listing Terms Cash, Conventional, FHA, VA Loan
Financing Conventional
Read Less Info
Want to know what your home might be worth? Contact us for a FREE valuation!

Our team is ready to help you sell your home for the highest possible price ASAP

Copyright 2025 Arizona Regional Multiple Listing Service, Inc. All rights reserved.
Bought with Keller Williams, Professional Partners
Group Admin | License ID: SA544138000
+1(480) 771-7150 | admin@desertsignaturegroup.com







