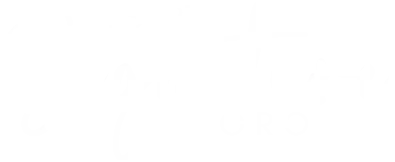4 Beds
2.5 Baths
2,394 SqFt
4 Beds
2.5 Baths
2,394 SqFt
Key Details
Property Type Single Family Home
Sub Type Single Family Residence
Listing Status Active
Purchase Type For Sale
Square Footage 2,394 sqft
Price per Sqft $266
Subdivision Highland Point
MLS Listing ID 6894766
Style Other
Bedrooms 4
HOA Fees $236/qua
HOA Y/N Yes
Year Built 1998
Annual Tax Amount $3,214
Tax Year 2024
Lot Size 7,835 Sqft
Acres 0.18
Property Sub-Type Single Family Residence
Source Arizona Regional Multiple Listing Service (ARMLS)
Property Description
Location
State AZ
County Maricopa
Community Highland Point
Direction From AZ-101, head south to 59th Ave, turn right onto W Utopia Rd, turn right onto N 61st Ave, turn left onto W Piute Ave, turn right on N 61st Ln, turn right onto W Wickieup Ln, turn left on N 61st Dr, turn right onto W Oraibi Dr. Property will be on the right.
Rooms
Master Bedroom Downstairs
Den/Bedroom Plus 5
Separate Den/Office Y
Interior
Interior Features High Speed Internet, Granite Counters, Double Vanity, Master Downstairs, Eat-in Kitchen, Breakfast Bar, 9+ Flat Ceilings, Vaulted Ceiling(s), Kitchen Island, Pantry, Full Bth Master Bdrm, Separate Shwr & Tub
Heating Natural Gas
Cooling Central Air, Ceiling Fan(s)
Flooring Carpet, Tile
Fireplaces Type None
Fireplace No
SPA None
Exterior
Parking Features Garage Door Opener, Direct Access, Attch'd Gar Cabinets
Garage Spaces 2.0
Garage Description 2.0
Fence Block, Wrought Iron
Pool Play Pool, Fenced
Community Features Biking/Walking Path
Roof Type Tile
Accessibility Lever Handles, Bath Lever Faucets
Porch Covered Patio(s), Patio
Building
Lot Description Sprinklers In Rear, Sprinklers In Front, Cul-De-Sac, Grass Front, Grass Back
Story 2
Builder Name UDC HOMES
Sewer Public Sewer
Water City Water
Architectural Style Other
New Construction No
Schools
Elementary Schools Highland Lakes School
Middle Schools Highland Lakes School
High Schools Mountain Ridge High School
School District Deer Valley Unified District
Others
HOA Name Highlands Arrowhead
HOA Fee Include Maintenance Grounds
Senior Community No
Tax ID 200-28-841
Ownership Fee Simple
Acceptable Financing Cash, Conventional, VA Loan
Horse Property N
Listing Terms Cash, Conventional, VA Loan
Virtual Tour https://dashboard.rocketlister.com/anon/website/virtual_tour/717113?view=mls

Copyright 2025 Arizona Regional Multiple Listing Service, Inc. All rights reserved.
Group Admin | License ID: SA544138000
+1(480) 771-7150 | admin@desertsignaturegroup.com







