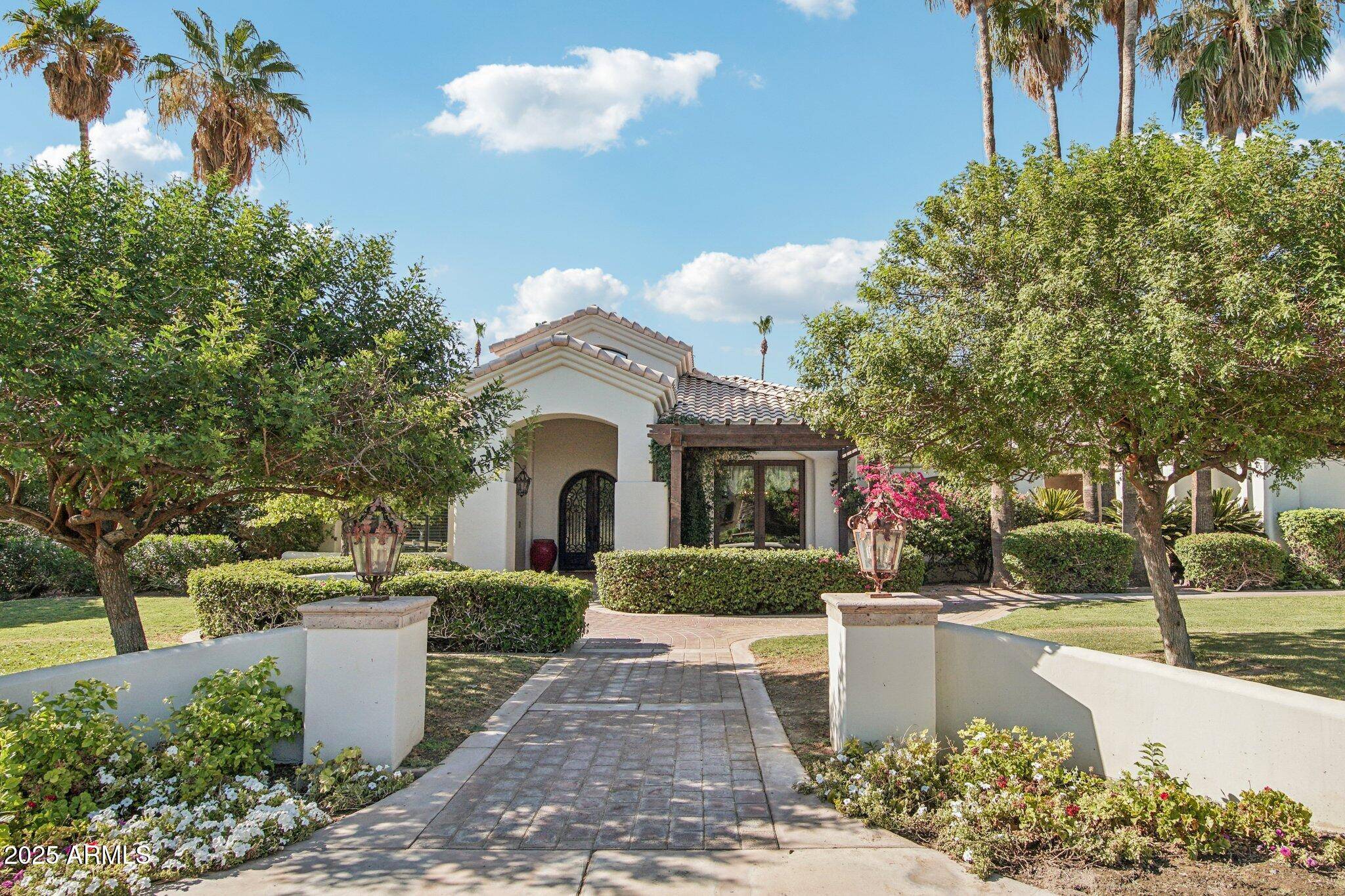4 Beds
5.5 Baths
5,240 SqFt
4 Beds
5.5 Baths
5,240 SqFt
Key Details
Property Type Single Family Home
Sub Type Single Family Residence
Listing Status Active
Purchase Type For Sale
Square Footage 5,240 sqft
Price per Sqft $320
Subdivision Citrus Greens
MLS Listing ID 6875028
Style Other,Spanish,Santa Barbara/Tuscan
Bedrooms 4
HOA Fees $400/mo
HOA Y/N Yes
Year Built 1991
Annual Tax Amount $9,756
Tax Year 2024
Lot Size 0.578 Acres
Acres 0.58
Property Sub-Type Single Family Residence
Source Arizona Regional Multiple Listing Service (ARMLS)
Property Description
But the real showstopper? A fully finished bonus room with its own A/C and electric—ideal for a playroom, media room, art studio, or even a future casita or guest retreat. Even better, a full bathroom is conveniently located just outside the bonus room, making the space even more functional and flexible.
Steps beyond your front door is a park that features a pickleball/tennis court, a playground, and a wide-open grass play area. Too many citrus trees to count but you'll enjoy every delicious slice.
Location
State AZ
County Maricopa
Community Citrus Greens
Direction East on Brown from Val Vista, Turn north on 40th St. Citrus Greens is the second community on the left.
Rooms
Other Rooms Guest Qtrs-Sep Entrn, Great Room, Family Room
Guest Accommodations 504.0
Master Bedroom Split
Den/Bedroom Plus 4
Separate Den/Office N
Interior
Interior Features High Speed Internet, Granite Counters, Double Vanity, Eat-in Kitchen, Breakfast Bar, Central Vacuum, No Interior Steps, Vaulted Ceiling(s), Kitchen Island, Pantry, Bidet, Full Bth Master Bdrm, Separate Shwr & Tub, Tub with Jets
Heating Natural Gas
Cooling Central Air, Ceiling Fan(s)
Flooring Carpet, Tile, Wood
Fireplaces Type 2 Fireplace, Two Way Fireplace, Family Room, Master Bedroom, Gas
Fireplace Yes
Window Features Skylight(s),Solar Screens,Dual Pane
Appliance Gas Cooktop, Built-In Electric Oven
SPA None
Laundry Wshr/Dry HookUp Only
Exterior
Exterior Feature Private Street(s), Private Yard, Built-in Barbecue, Separate Guest House
Parking Features Garage Door Opener, Attch'd Gar Cabinets, Separate Strge Area
Garage Spaces 4.0
Garage Description 4.0
Fence Block
Pool Diving Pool, Private
Community Features Pickleball, Gated, Tennis Court(s), Playground
Roof Type Tile
Porch Covered Patio(s)
Private Pool Yes
Building
Lot Description Sprinklers In Rear, Sprinklers In Front, Corner Lot, Cul-De-Sac, Auto Timer H2O Front, Auto Timer H2O Back
Story 1
Builder Name unk
Sewer Public Sewer
Water City Water
Architectural Style Other, Spanish, Santa Barbara/Tuscan
Structure Type Private Street(s),Private Yard,Built-in Barbecue, Separate Guest House
New Construction No
Schools
Elementary Schools Bush Elementary
Middle Schools Stapley Junior High School
High Schools Mountain View High School
School District Mesa Unified District
Others
HOA Name Citrus Greens
HOA Fee Include Maintenance Grounds,Street Maint
Senior Community No
Tax ID 141-31-023
Ownership Fee Simple
Acceptable Financing Cash, Conventional, VA Loan
Horse Property N
Listing Terms Cash, Conventional, VA Loan
Virtual Tour https://www.zillow.com/view-imx/cf97cea7-3d53-4f12-a488-e2642ba7005f?wl=true&setAttribution=mls&initialViewType=pano

Copyright 2025 Arizona Regional Multiple Listing Service, Inc. All rights reserved.
Group Admin | License ID: SA544138000
+1(480) 771-7150 | admin@desertsignaturegroup.com







