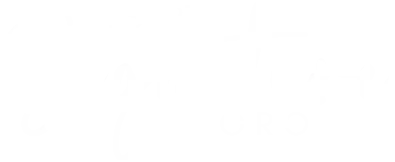2 Beds
1.5 Baths
1,210 SqFt
2 Beds
1.5 Baths
1,210 SqFt
Key Details
Property Type Townhouse
Sub Type Townhouse
Listing Status Active
Purchase Type For Sale
Square Footage 1,210 sqft
Price per Sqft $223
Subdivision Union Hills Condominiums Phase 1
MLS Listing ID 6874743
Style Contemporary
Bedrooms 2
HOA Fees $234/mo
HOA Y/N Yes
Year Built 1981
Annual Tax Amount $372
Tax Year 2024
Lot Size 576 Sqft
Acres 0.01
Property Sub-Type Townhouse
Source Arizona Regional Multiple Listing Service (ARMLS)
Property Description
Location
State AZ
County Maricopa
Community Union Hills Condominiums Phase 1
Direction Head west on W Union Hills Dr, Turn left to enter Union Hills Condominiums, Once inside, Turn immediate left to unit #113. Property will be on the left.
Rooms
Other Rooms Great Room
Master Bedroom Upstairs
Den/Bedroom Plus 2
Separate Den/Office N
Interior
Interior Features High Speed Internet, Double Vanity, Upstairs, Breakfast Bar, 9+ Flat Ceilings, 3/4 Bath Master Bdrm, Laminate Counters
Heating Electric
Cooling Central Air, Ceiling Fan(s)
Flooring Laminate
Fireplaces Type None
Fireplace No
Window Features Skylight(s)
SPA None
Exterior
Exterior Feature Balcony, Storage
Parking Features Assigned, Community Structure
Carport Spaces 2
Fence Block
Pool None
Community Features Community Spa Htd, Community Pool, Tennis Court(s), Biking/Walking Path
Roof Type Built-Up
Porch Covered Patio(s)
Private Pool No
Building
Lot Description Dirt Front, Gravel/Stone Back
Story 2
Builder Name UNK
Sewer Public Sewer
Water City Water
Architectural Style Contemporary
Structure Type Balcony,Storage
New Construction No
Schools
Elementary Schools Village Meadows Elementary School
Middle Schools Deer Valley Middle School
High Schools Barry Goldwater High School
School District Deer Valley Unified District
Others
HOA Name Vision Community
HOA Fee Include Roof Repair,Insurance,Sewer,Maintenance Grounds,Front Yard Maint,Trash,Water,Roof Replacement,Maintenance Exterior
Senior Community No
Tax ID 208-05-537-A
Ownership Condominium
Acceptable Financing Cash, Conventional, FHA, VA Loan
Horse Property N
Listing Terms Cash, Conventional, FHA, VA Loan

Copyright 2025 Arizona Regional Multiple Listing Service, Inc. All rights reserved.
Group Admin | License ID: SA544138000
+1(480) 771-7150 | admin@desertsignaturegroup.com







